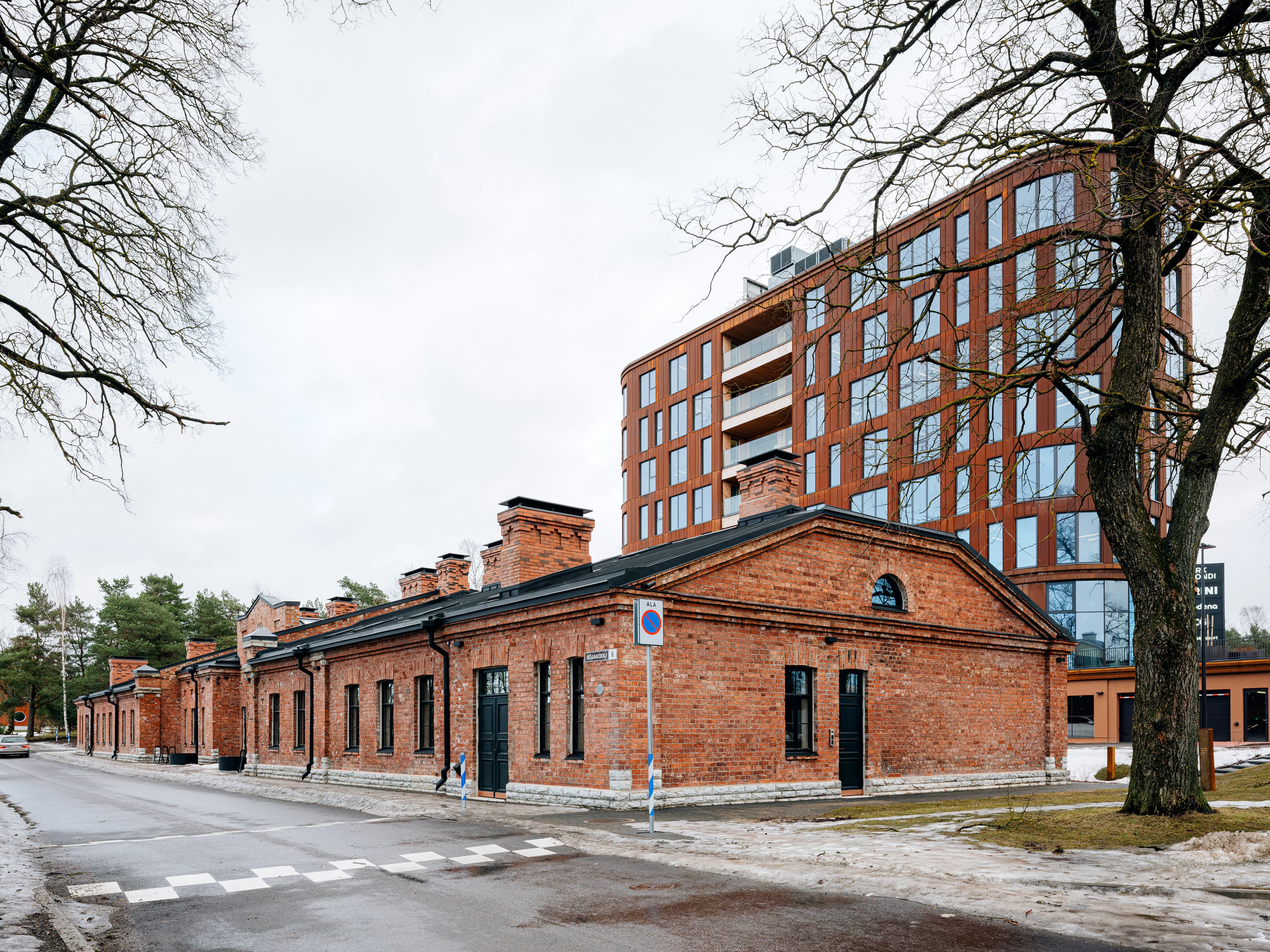 © Tõnu Tunnel
© Tõnu Tunnel © Tõnu Tunnel
© Tõnu TunnelThe former Tondi military barracks has undergone slow but steady development. A solution was sought for a new office building on a plot along Tammsaare road. The plot has a steep slope – about 3 meters – from the street towards a heritage-protected building. The former Sauna and Guardhouse building (a cultural monument) located there was in poor condition: trees were growing through the roof, and the brick walls had partially collapsed. The property was covered with dense, mature greenery, where rabbits and a young deer could be spotted among the trees.
The objectives of the architectural competition for the office building were:
to create a landmark for the new developing area along the Tammsaare thoroughfare,
to offer a unique, flexibly usable office space solution,
to find harmony with the historic Sauna and Guardhouse building and its milieu.
The new building is positioned as close as possible to Tammsaare road to connect it with the active street space and urban pattern, while preserving space around the historic building. All office spaces have balconies, the placement of which creates volumetric articulation. Cor-Ten steel was chosen as the facade material, referencing the area's industrial past and reminiscent of red brick.
A second level was partially added to the former Sauna and Guardhouse building to increase the usable area and create spatial dynamics between the two floors. During the reconstruction, the building's historical layers were preserved through both materials and structural solutions. Thanks to good cooperation between various parties, the dilapidated building was successfully brought back into use and given a new function.
- (2020)
Commercial building on Tammsaare road, invited architectural competition
1st place, Invited Competition
- Recognition for a well-restored monument 2023, Tallinn City Planning Department: Sõjakooli 6, Tallinn(2023)
- Concrete Building of the Year, nominee: A.H. Tammsaare tee 56(2023)
 © Elvo Jakobson
© Elvo Jakobson © Elvo Jakobson
© Elvo Jakobson © Tõnu Tunnel
© Tõnu Tunnel © Tõnu Tunnel
© Tõnu Tunnel © Tõnu Tunnel
© Tõnu Tunnel © Marek Metsalaid
© Marek Metsalaid © Elvo Jakobson
© Elvo Jakobson © Tõnu Tunnel
© Tõnu Tunnel © Tõnu Tunnel
© Tõnu Tunnel © Tõnu Tunnel
© Tõnu Tunnel © Elvo Jakobson
© Elvo Jakobson © Elvo Jakobson
© Elvo Jakobson © Tõnu Tunnel
© Tõnu Tunnel © Tõnu Tunnel
© Tõnu Tunnel © Tõnu Tunnel
© Tõnu Tunnel