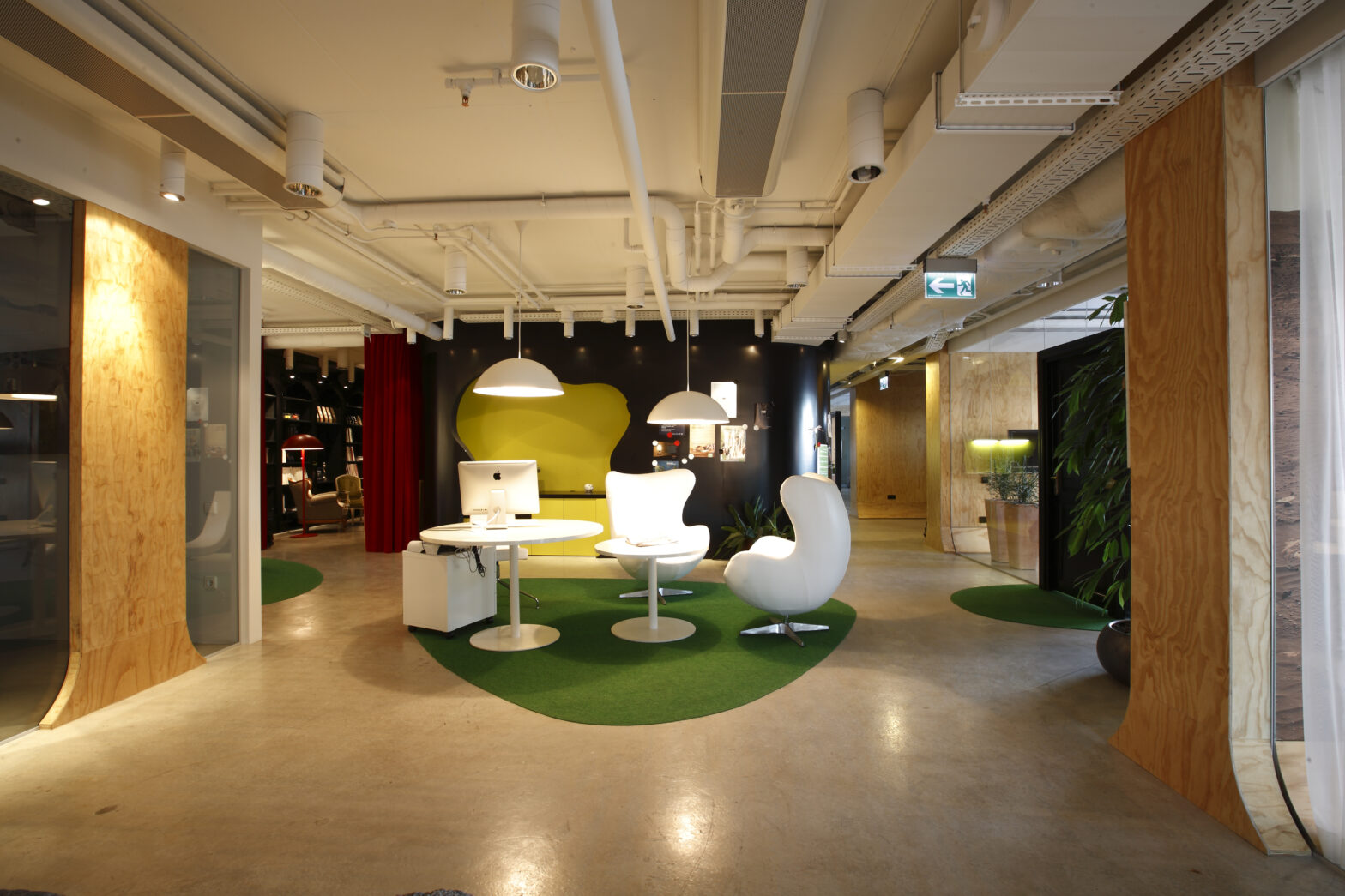The advertising agency AGE McCann found suitable home for themselves in the Rotermann’s Uus Jahuladu (new flour storage) designed by our office. This Uus Jahuladu was originally designed for open office typology with non-homogeneous light condition by random windows.
This project was to become our pilot project to study how the irregular condition of natural light could work within traditional cabinet typology given by the client.
Through the design process we discovered this condition was an important source to create soft and cosy atmosphere, as opposed to typical glass-facade office buildings.
Our approach was to offer zones and corners with various atmosphere for workers to chose, and to have materials and forms which evoke nature, details associated with homes. Cabinets are located along perimeter wall with glass wall to the corridor and plywood-finished partition walls with built-in shelves. The core is treated in a different manner; covered with smooth back metal sheet together with bright yellow openings.
Location
Tallinn, Estonia
Year
2009
Status
Completed
Size
428 m2
Client
AGE McCann
Design team
Kerli Valk (Kukuhaus) + Tomomi Hayashi
Awards
Nominated for Annual prize of the Estonian Association of Interior Architects (ESL) 2009










